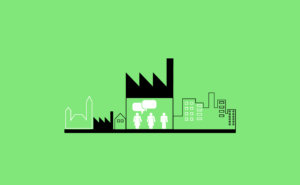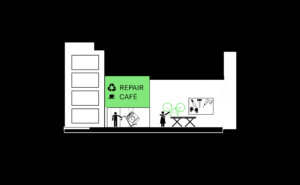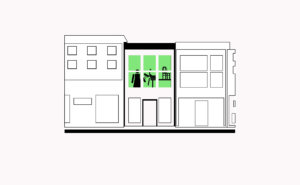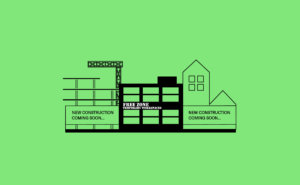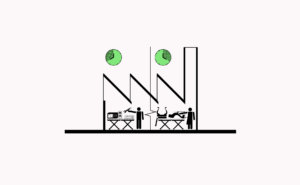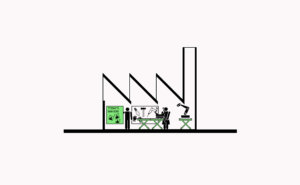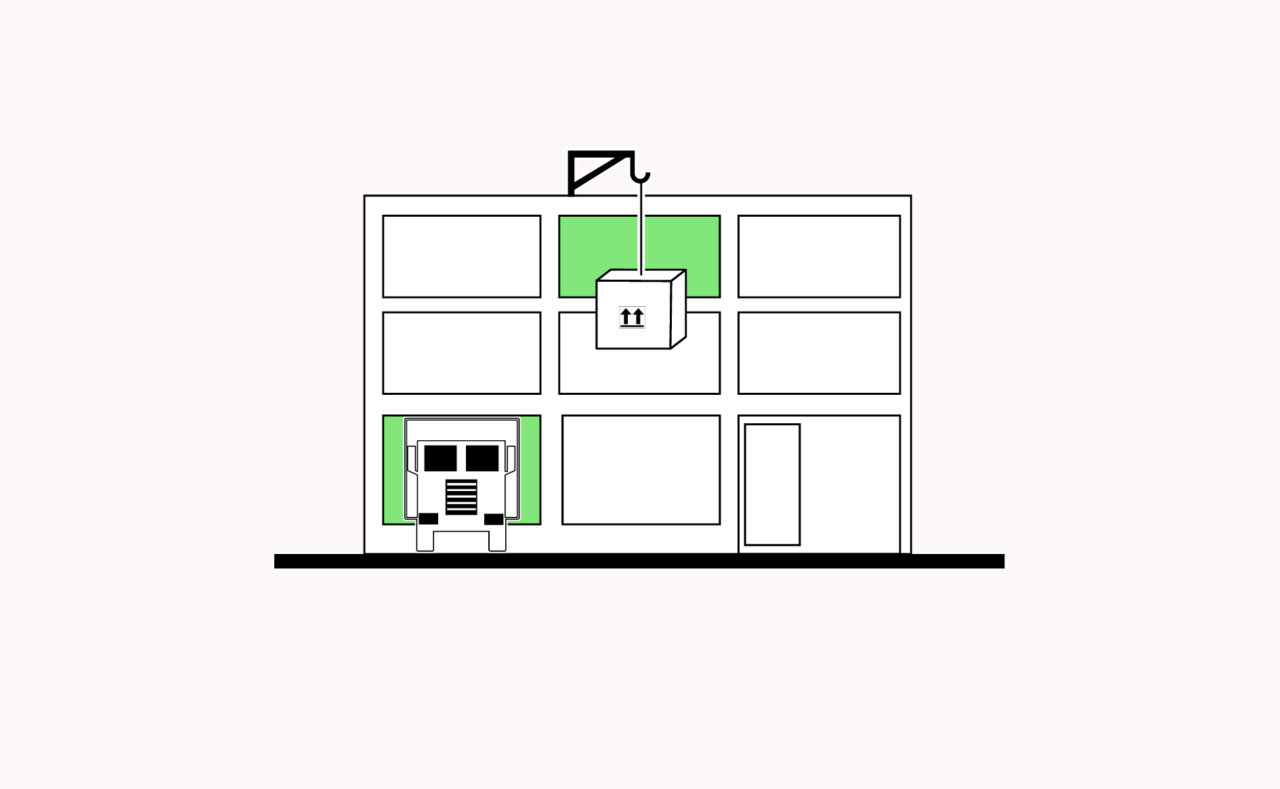
B.9 Large Openings
Large openings in buildings enable vertical and horizontal accessibility to access goods, materials and large equipment.
[Context] Manufacturing requires dynamic and flexible spaces that are adaptable to the needs, production cycles and capacity of modern technology. To adapt and renew technology, large equipment must be easily accessible in and out of buildings, on all floors of the building. For multi-storey buildings to handle manufacturing, large and bulky supplies of goods should be accessible above the ground floor. Some things can be moved through goods lifts or doorways while more cumbersome things, such as machines, require special openings. Industrial intensification is viable so long as the upper floors can function to the same (or similar) capacity as the ground floor. In practice the main limitation for multi-storey factories and manufacturing spaces is the movement of goods and equipment. For smaller items, goods lifts may suffice (B.5 Enabling Vertical Making). But large openings provide options for the occasion when bulky or oversized goods need to be moved. This would allow smaller businesses to collaborate around P.2 Shared Technology & Making Spaces as their relationship often depends on sharing large machines. Buildings can also support a wider range of options for P.3 Flexible Spaces for Making, allowing businesses to easily move up or down a floor subject to their need for space. It could also provide solutions to help R.8 Moving Things Efficiently and B.6 Easy Loading and Unloading if goods can be moved directly into or out of vehicles. For flexible and adaptable multi-storey residential buildings, large openings could facilitate the P.5 The Work Home, to access bulky equipment.
[Problem] While existing buildings, particularly those undergoing adaptive re-use, the cost of retrofitting can be expensive if the opening is used irregularly. This requires retrofitting both the opening and the lifting technology. In older buildings, structures may be insufficient to handle the weight of the equipment.
[Forces] Large doors or windows might be limited by building regulations, heritage and scenic quality plans, or even the environmental demands for energy certificates. Moving goods or machinery in large multi-storey buildings can be dangerous and require protection systems to risk being used by untrained building occupants. This is particularly a concern where manufacturing and non-manufacturing activities are co-located.
[Solutions] Build large openings into buildings to provide flexibility and resilience for future uses. New projects should include a range of technical solutions that allow bulky things to move in and out of buildings, through doors and windows, by employing lifting gantries or cranes. This is complementary to B.5 Enabling Vertical Making in co-location or industrial intensification projects. Openings (such as doors and gates) should be at least wide enough to allow the passage of a standard European pallet (1200 mm x 800 mm) otherwise a ceiling to floor height opening is ideal. C.1 Microzoning could provide planning exceptions, if citywide codes impose limitations on the size of openings or materials in buildings. If manufacturing activities require a B.3 Public Face, large openings can be located out of sight on the N.11 Back of the High Street, in streets where N.9 Making Touches Making, or in a B.2 Yards for Logistics. Group buildings with exceptionally large openings, in order to safely lift heavy and bulky objects, and help businesses R.8 Moving Things Efficiently. Large windows can help B.5 Enabling Vertical Making or P.5 The Work Home.
[Contribution] Add contributions here.
