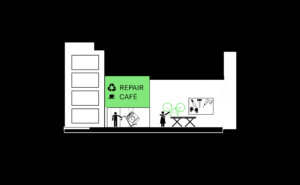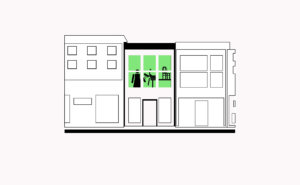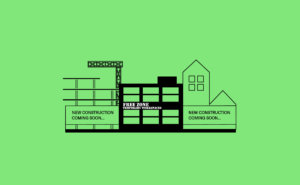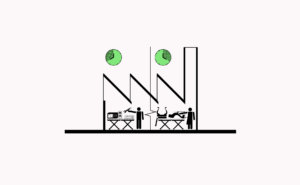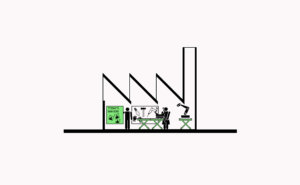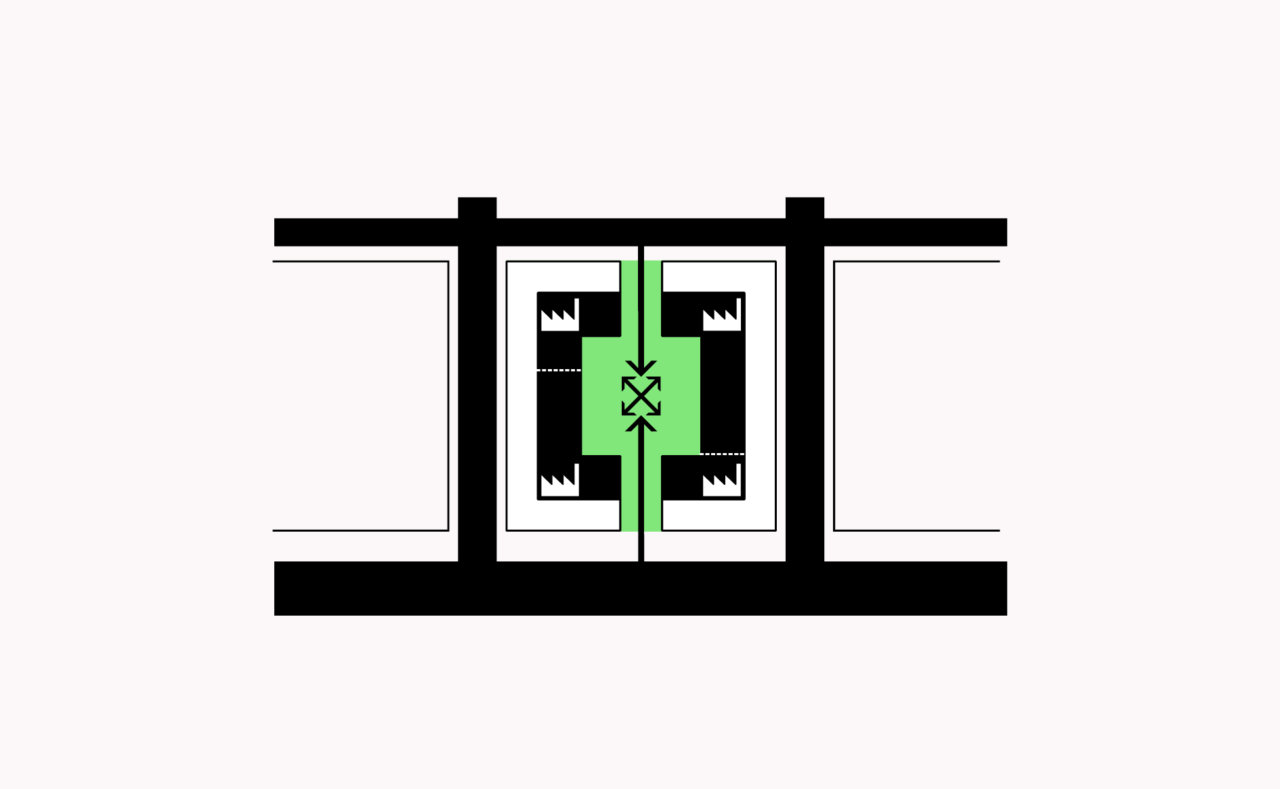
B.2 Yard for Logistics
Yards with sufficient space for turning and parking can facilitate safe loading and unloading, without disruption, in high density areas.
[Context] Manufacturing businesses depend on logistics and need comfortable amounts of space for loading and unloading cargo. Conflicts can occur with trucks that block public space when unloading. It is also challenging for heavy vehicles entering into loading bays and conflicts with pedestrians and cyclists when turning. A yard is a simple solution to allow trucks the capacity to load and unload safely. This is particularly important in mixed use areas, for businesses that are client facing and in zones with high volumes of pedestrians. A yard can be located within the block, under a building or at the back of the lot. Vehicles can pass between buildings or through an opening (at least 5m high) in the building. In this way, yards are not located at the front of the plot and buildings align street frontages to create an ‘urban’ quality.
[Problem] Yard spaces may be an ideal solution, but a huge expense if land is at a premium. If the business is served regularly by semi-trailers the typical turning circle is around 30-35m which can mean some 100 square meters of precious ground floor space required for logistics. Furthermore, a common complaint from residents of mixed use neighbourhoods is the noise from early deliveries or reversing vehicles. For mixed use projects, yards may be unruly and unattractive, which can create friction if visible from residential units.
[Forces] While a business may have the yard space for large vehicles, it can be rendered useless if the adjoining streets are too narrow due to the redevelopment of public space (N.8 Quality Urban Environment in Making Areas). The expansion of footpaths, the installation of separated cycling paths, increasing car parking spaces, gardens, tight corners and blisters or play spaces can conflict with the capacity for large vehicles to use narrow streets. Such issues are common for older industrial neighbourhoods, where public works are aimed at increasing pedestrian and cycling space yet consequently reduce road carriages to an uncomfortable width while shrinking corners making it in some cases impossible for large vehicles to turn.
[Solutions] Locate manufacturing and manufacturers around yards to reduce logistics issues in public spaces while making logistics safer and more efficient. The yard for logistics is best combined with other infrastructure, such as a dock for B.6 Easy Loading & Unloading, a direct link into the main production space(s) for B.4 Facilitating Horizontal Organisation, connection to the goods lift for B.5 Enabling Vertical Making, B.8 Space for Storage or infrastructure for dealing with waste streams to simplify sorting at N.5 Local Collection Points for Segregated Waste. A yard for logistics can be a multifunctional space. Organising B.1 Making Around Courtyards, shared among many businesses, reduces the impact of logistics on the neighbourhood. Clear entry point which helps also to limit public access. For larger development projects, particularly when dealing with C.1 Microzoning, courtyards may be covered (for noise reasons) and can have a clear entry and exit which reduces the need for large turning space (6-8 meter widths rather than 30-35 meters). Also, in certain conditions, on the N.11 Back of the High Street or where N.9 Making Touches Making, roads can be dedicated to manufacturing, allowing for shared for logistics spaces. The use of smaller vehicles, for R.8 Moving Things Efficiently, could be beneficial if combined with N.6 Centralised Logistics Zone. Shared yards in small buildings can be managed informally by the respective businesses. But in large buildings with many uses a R.3 Curator (or building caretaker) is necessary to keep order and provide support for use of common spaces.
[Contribution] Add contributions here.


