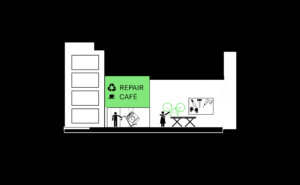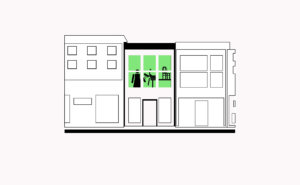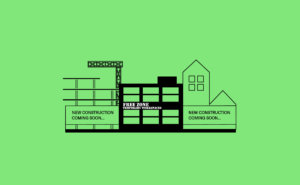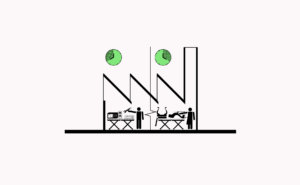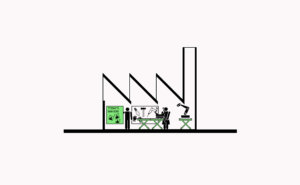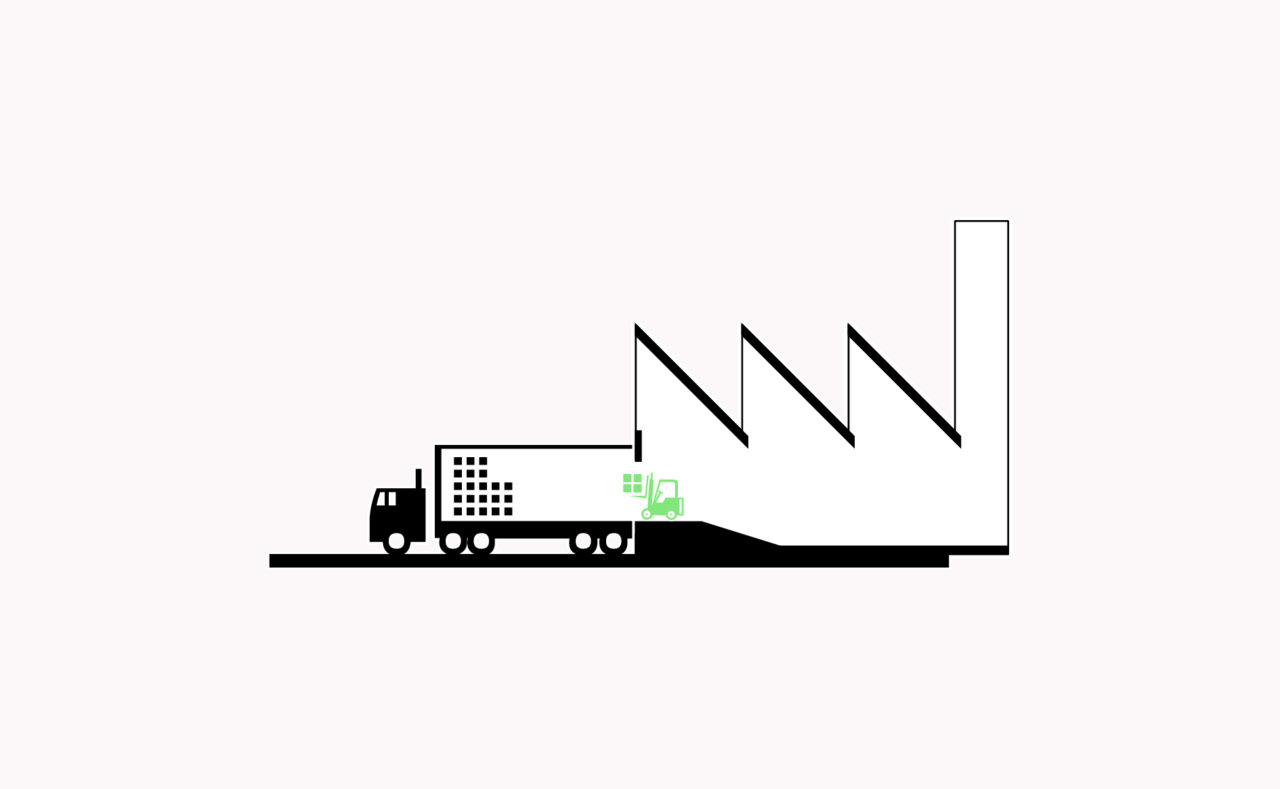
B.6 Easy Loading & Unloading
Loading docks, ramps and dedicated parking bays are essential to allow for a smooth transition of goods in and out of vehicles.
[Context] Loading bays are one of the most critical technical interventions required to quickly and effectively move goods. They include docks, ramps and parking bays. Loading docks should be accessible by a range of vehicle types and heights. Access to the bays should be easy and safe for drivers in order to avoid awkward reverse parking, creating traffic jams or resulting in congestion. Suitably designed loading areas will avoid transferring goods within a public space. Access by forklifts and unloading equipment to the dock, ramp or parking bay is possible without risking conflict with pedestrians or cyclists. The loading space can be secured with a gate or barricade, particularly where goods or equipment are stored temporarily. Loading spaces, between the vehicle and the building, should be covered from the elements. Finally, (temporary) parking space should be available for heavy vehicles, particularly for long-distances vehicles, to allow drivers to have necessary breaks.
[Problem] Noise and congestion is considered by many inner-city manufacturers as the greatest challenge for the cohabitation of manufacturing and residential land uses. Within established neighbourhoods, yard spaces are rarely suited for larger vehicles, particularly semi-trailers, which makes a transfer station between large and small vehicles on the edge of the city necessary. Likewise entry areas adjoining manufacturers’ premises may be consumed by improperly parked cars, making it difficult for trucks to enter, turn into loading bays or forcing trucks to double-park on roadways, creating tension when blocking thoroughfares. For manufacturers in established industrial neighbourhoods, loading spaces are often located in front of buildings. This consequently leaves large, desolate and often ugly interfaces with the street front which creates low N.8 Quality Urban Environment in Making Areas. For new co-location and industrial intensification projects, logistics should occur in a yard space behind the building, however this can be an inefficient and expensive use of space which does not appeal to developers. Conversely, a lane can be useful however this requires the site to be large enough to contain access from both sides of the block.
[Forces] Safe loading and unloading space can be the critical challenge for creating mixed use zones in inner-city areas and for better integrating industrial zones. Loading bays and docks are best located in yards, where vehicles can safely discharge goods without interfering with pedestrians or other vehicles on public streets. In mixed use areas (such as N.10 Making Along High Streets), land can be prohibitively expensive to commit to logistics, therefore goods must be transferred on public street spaces. Solutions to improve safety or reduce friction with neighbours, include designating delivery times or forcing businesses to use small vehicles. However this is not always viable. In industrial zones, where loading bays are more common, efforts to put logistics at the back of the lot to (for the sake of N.8 Quality Urban Environment in Making Areas) can take decades to achieve as this will only occur when a site is under major redevelopment.
[Solution] Ensure that loading bays provide efficient and safe infrastructure for transferring goods between vehicles and buildings. Well designed loading and unloading spaces helps B.4 Facilitating Horizontal Organisation and providing safe and R.5 Fair Work Conditions. Provide direct access from vehicles to shop floors, storage rooms, or goods lifts (B.5 Enabling Vertical Making) to avoid interrupting the manufacturing process. Most effective docks will be equipped with features such as dock levellers to access the vehicle cargo deck (semi-trailers (over 1m high) and vans (0.5m)), bumpers to protect the vehicle and dock from damage and a dock seal to shelter the goods from the elements. Besides the dock itself, a ramp (max 12%) from the loading dock down to the truck parking area facilitates accessing goods from small vans and from the sides of trucks. When a permanent loading space cannot be installed or is simply not flexible enough, a mobile version, often called a ‘yard ramp’, can be used. Parking space for large trucks should also be considered, particularly where drivers need a break or when waiting for goods to be loaded. Spaces should be considered for the largest vehicle that will regularly service a site: a 15-20 metre semi-trailer is around 2.6m wide and almost 5m tall, requiring a 30-35m turning circle. In mixed use neighbourhoods, B.2 Yards for Logistics are useful to provide N.8 Quality Urban Environment in Making Areas. This helps mask noise and minimise the risk of dangerous vehicles crossing with the general public (see N.11 Back of the High Street and N.9 Making Touches Making). Cargo docks and vertical circulation (such as goods lifts or B.9 Large Openings) are best located in yards or behinds gates. A N.6 Centralised Logistics Zone can help minimise large vehicles entering into city centres.
[Contribution] Add contributions here.


