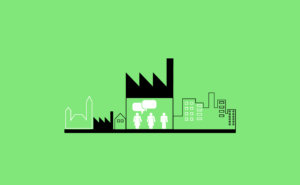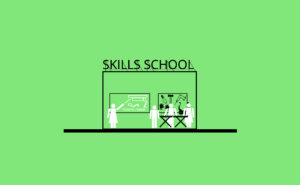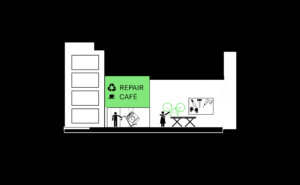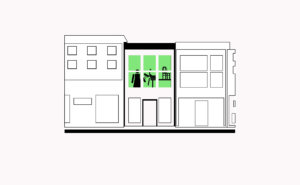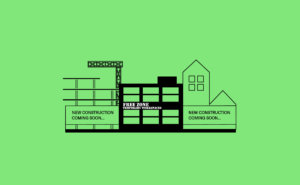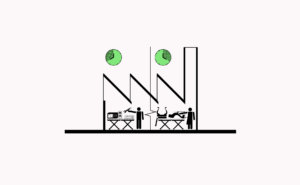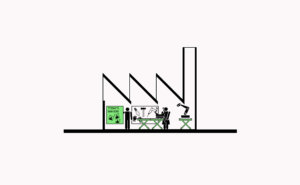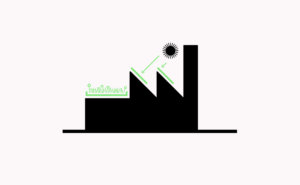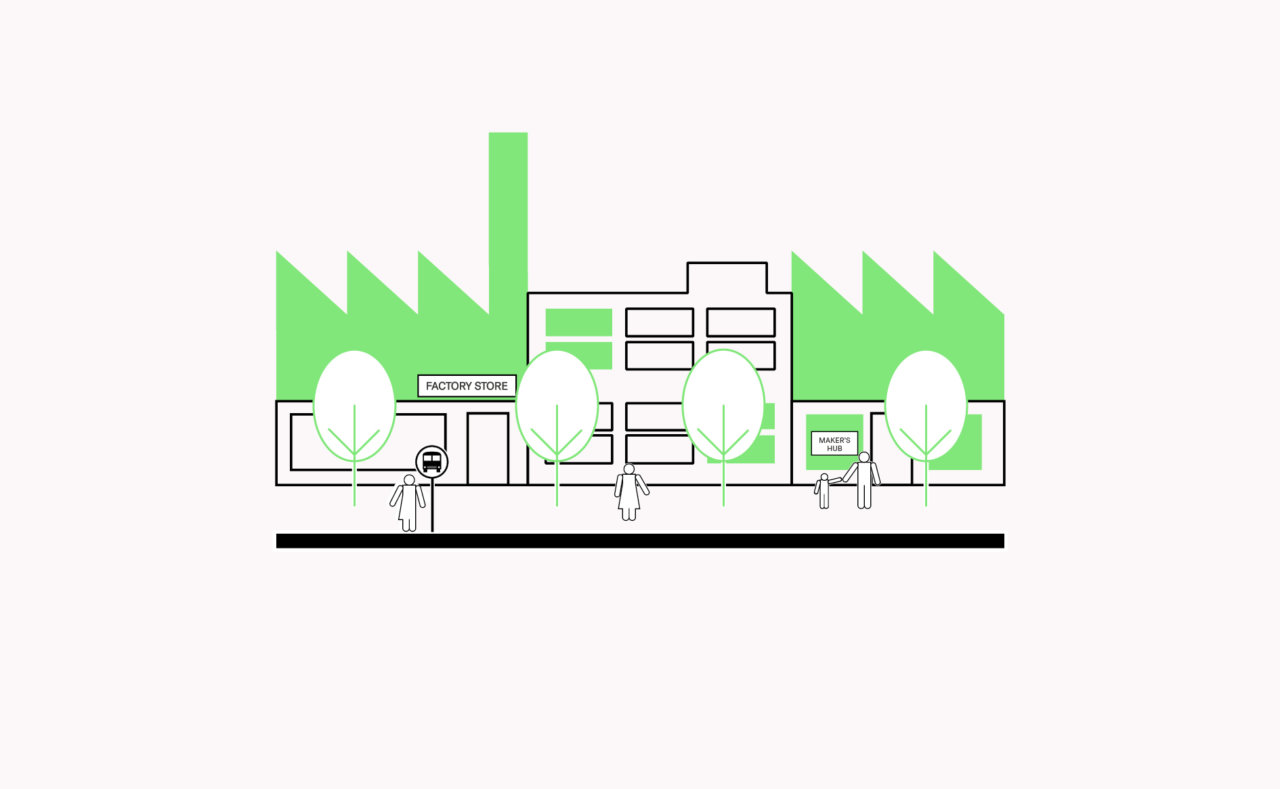
N.8 Quality Urban Environment in Making Areas
A high quality public realm is attractive for both employees and clients, increasing a sense of safety, encouraging mixed use, improving staff retention and encouraging visitors.
[Context] Manufacturing environments that attract a wide range of users and visitors, that feel safe at all hours of the day, that are integrated into the context of the larger urban fabric, will include comfortable and attractive public space and urban form. This includes safe cycling and pedestrian areas, well defined façades with parking and storage located at the rear of the lot, well positioned street trees, well lit thoroughfares, seating and bins, passive and active forms of security and a regular street cleaning routine. The quality of the public space is very subjective and culturally sensitive, which makes it challenging to define strict guidelines for suitably comfortable yet also useable and functional spaces for manufacturing.
[Problem] The image of an industrial zone typically is associated with impersonal and unattractive conditions, or characterised by signs of crime, blight or disregard. These spaces are perceived to be only (safely) accessible by motorised traffic, they are predominantly functional and have little need to be attractive. Furthermore, many contemporary factories are like islands within their urban context, set back from the street front, surrounded by residual spaces (for parking or logistics), with blank façades or surrounded by fences and lacking any public amenity. The failure to deal with small signs of decay can trigger delinquency and bring a rapid spiral of decline, a pile-up of rubbish, low sense of security, and subsequent reduction of maintenance. This is described by the ‘broken windows theory’ where signs of decay stimulate further decay. Resolving this cycle can be time-consuming and costly.
[Forces] Shifts in manufacturing processes and production technologies (industry 4.0 for example) are changing the character of the workforce. Companies are in need of attracting higher educated and specialised employees, whom have different demands and expectations of a working environment and what is deemed to be R.5 Fair Work Conditions. Businesses are realising the need of an attractive B.3 Public Face and brand. This is forcing businesses into R.1 Making Making Visible and supporting R.2 Transparent Making to gain legitimacy towards employees, clients, and society at large. Furthermore, congestion and new urban mobility planning are encouraging soft modes of transport, which often requires new infrastructure (such as bike lanes). Such trends clash with the many realities of manufacturing: its messiness, its need for flexibility, its tendency to bend rules, its need for R.8 Moving Things Efficiently (or at least cheaply), and the diverse socioeconomic and cultural backgrounds of the labour force. By contrast, making industrial areas more attractive can be damaging for manufacturers. As areas become more comfortable for some, gentrification can render conditions more inaccessible for others. Investment in public space can result in increased land prices that can exclude low-skilled workers while eventually pushing out the manufacturers. Therefore, the balance between a quality urban environment and a healthy, functional, and productive manufacturing neighbourhood can be dangerously delicate.
[Solution] Ensure that environments for making are also attractive and comfortable for a broad range of daily users and visitors. C.6 Strategic Access to Multimodal Mobility could promote a modal shift in commuting, making it possible to redesign industrial areas, from vehicle-oriented to people-oriented environments with protected pedestrian and cycle spaces. These spaces should not affect truck turning circles or impact the capacity for vehicles to load and unload on streetscapes if that is the custom. Solutions could come down to reorganising the production process. A N.6 Centralised Logistics Zone, organising B.1 Making Around Courtyards, making on the N.11 Back of the High Street, promoting B.2 Yard for Logistics, ensuring waste is taken directly to N.5 Local Collection Points of Segregated Waste could relieve industrial streetscapes of their typical disorder and impact from heavy logistics vehicles. C.4 Diverse Tenure Models should be in place before any serious works are done to avoid unnecessary gentrification. This can include public investment to have a C.3 Balance Between Public & Private Land. Manufacturing and logistics space with an existing or a potential thoroughfare could look inwards with a B.2 Yard for Logistics. A B.3 Public Face could help reduce the barriers between businesses and the street while providing passive social control. Buildings should also be built along the front boundary to create a clear public streetscape while pushing parking, storage and logistics to the middle or back of the lot. Finally social functions, such as a P.8 Community Hub in Making Locations could also help attract the circulation of people, particularly outside of working hours. Key here is that such social functions address the needs, wishes, and expectations of all workers, skilled and low-skilled, with an accent on diversity of gender, race and class.
[Contribution] Add contributions here.
